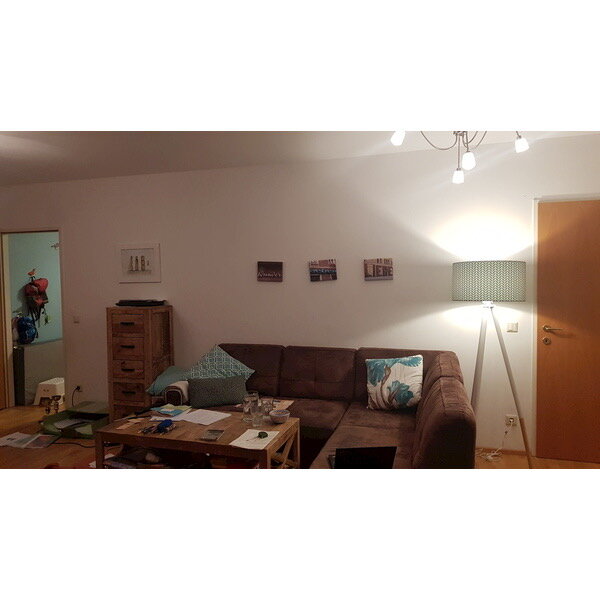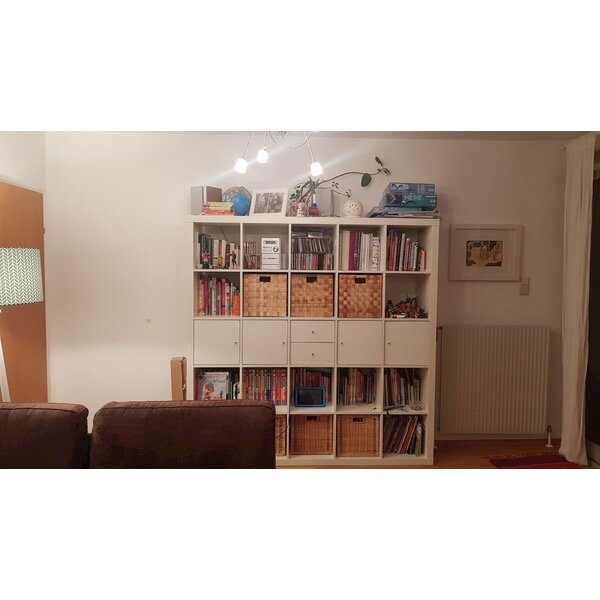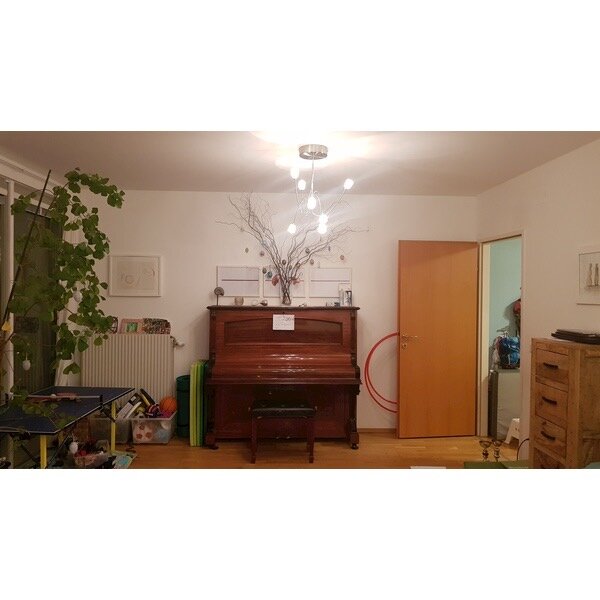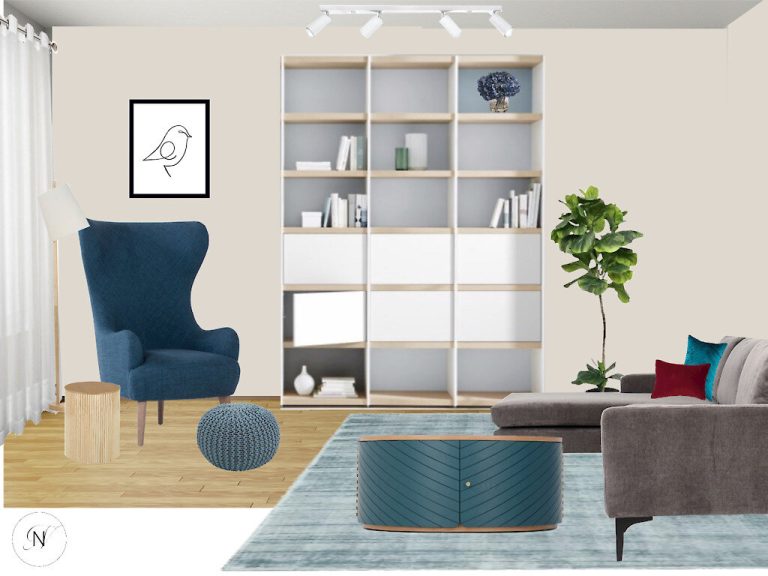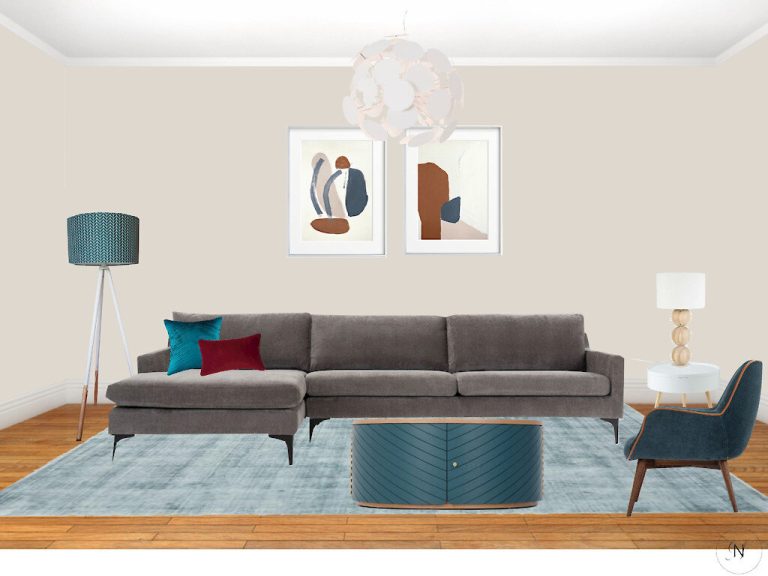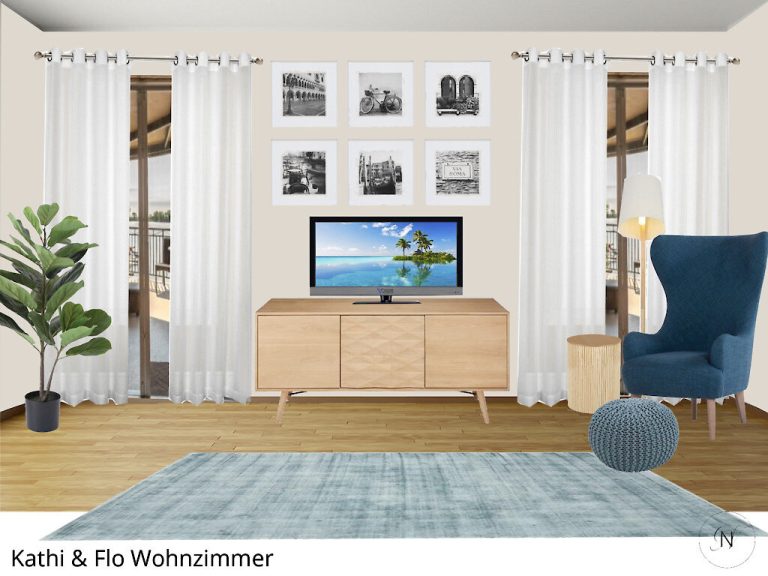A Living Room Gets A Scandinavian Makeover
I recently completed the redesign of a living room for a family of four. Flo and Kathi had moved into their house seven years ago and had brought all of their old furniture pieces. As their kids were still really young they had decided to keep their old furniture until their kids were a bit older and they would feel more relaxed investing in new pieces. And after spending lots of time at home during the first COVID-19 related lock-down in Austria they felt that the time had come for an update. They booked a Premium E-Design Package with me and the rest is history!
Now let me show you what the place looked like before:
When I received photos and measurements for the space it was immediately obvious that the living room was bursting at the seams trying to contain everything they needed to keep the kids entertained. It also needed more warmth and a clear design aesthetic.
The living room is a rectangular shape with floor to ceiling windows facing the terrace on one side and two entryways from the kitchen and hallway on the other side of the room. Kathi and Flo wanted a layout that would work better for them with plenty of storage for books and toys as well as a sofa with a chaise that would seat all four of them. The only two pieces that stayed were the piano and the floor lamp, that already fitted the design aesthetic we were going for. I switched the layout around a bit for a better flow in the room, included a gallery wall, a relaxing reading nook and a bookshelf with loads of storage.
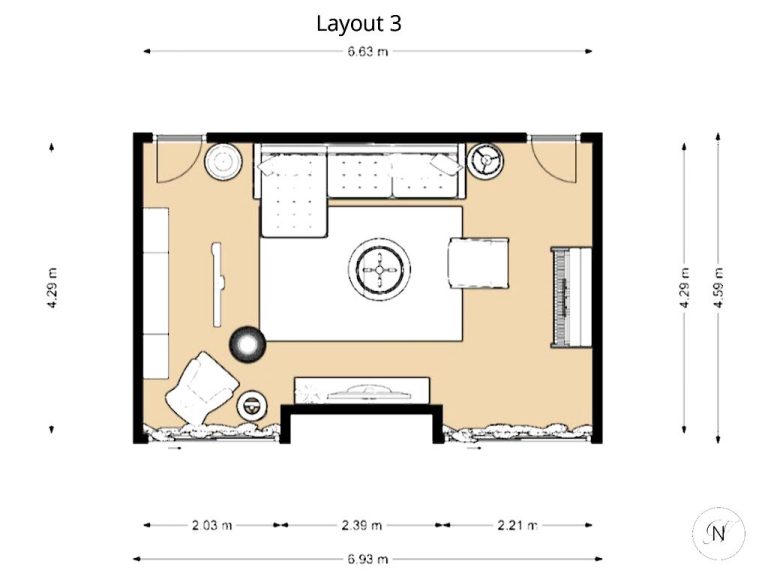
After discussing their style preferences with them, we decided to go with a Scandinavian-inspired design style with certain transitional elements, a color scheme with blues, whites, plenty of wood tones (we used oak) and soft accents in a powder pink. They asked me to source furniture pieces that used either recycled materials or were from certified environmentally responsible producers. Any request like that makes me immensely happy as I believe we have a responsibility towards the environment and the choices we make when buying furniture shapes the future of furniture production and design! This is the final Concept Board for their living room:
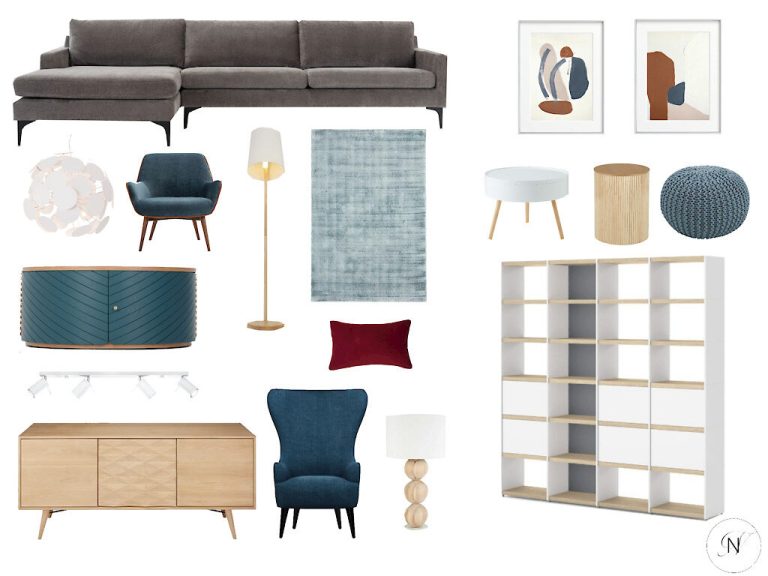
I used oak furniture pieces and found pieces that all offer storage. The chandelier above the coffee table is a stunning design element in the room that echoes the round shapes found in other pieces in the room. Different chairs offer the opportunity for different kind of seating in the room and give more flexibility when people come to visit. Bookshelves have the tendency to become cluttered so I found a bookshelf that offered the possibility to add doors to the shelves so some could be closed off for storage. To give Flo and Kathi a better idea of what the room would look like, they received some visualization boards:
After I had their ok for the concept board and the visualization boards we had a zoom call where I presented the 3D visualization of the room, so they would have an even better idea of what the space would feel like:
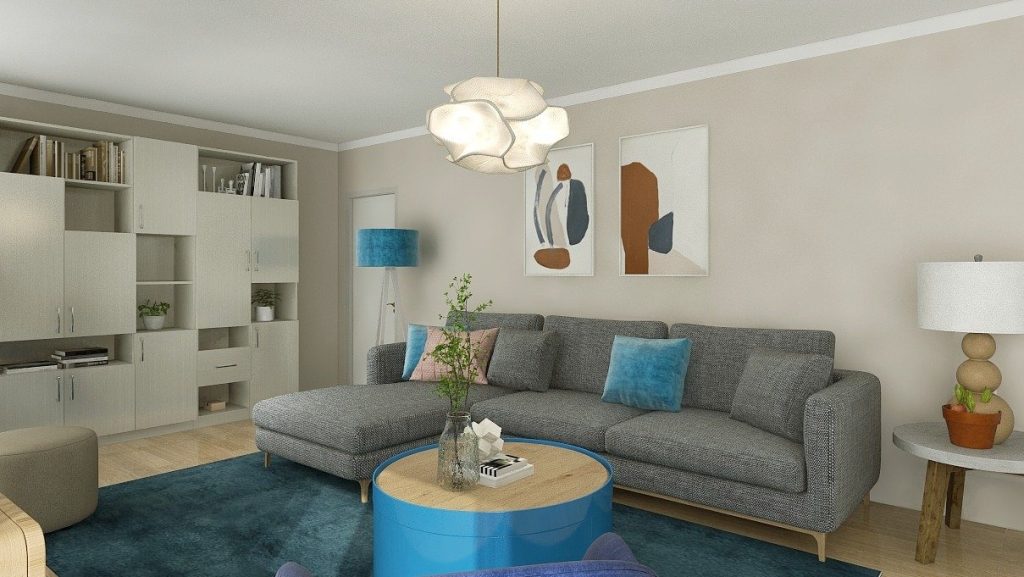
I made sure that everything was just the way they wanted it and sent over their digital shopping list and clear instructions for the install. Once they had ordered and installed everything they invited me over to see the space:
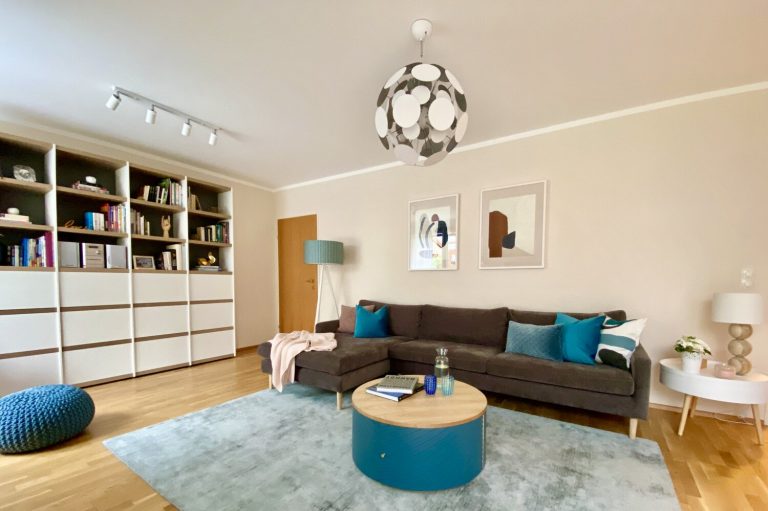
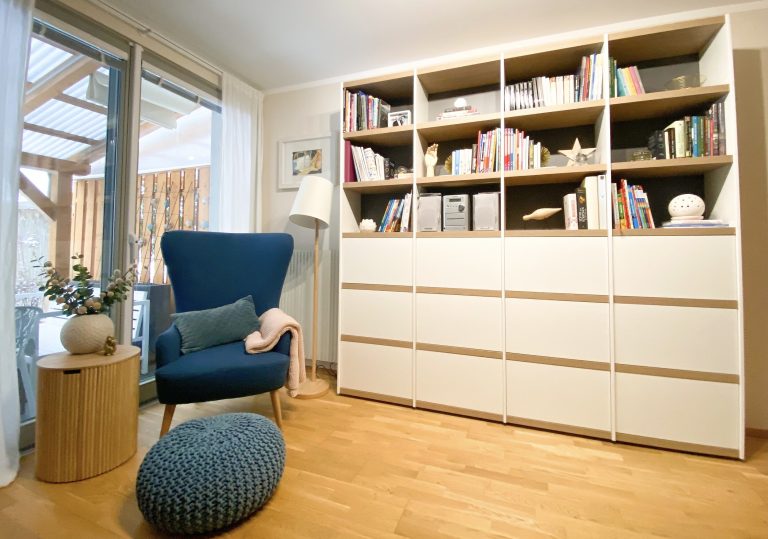
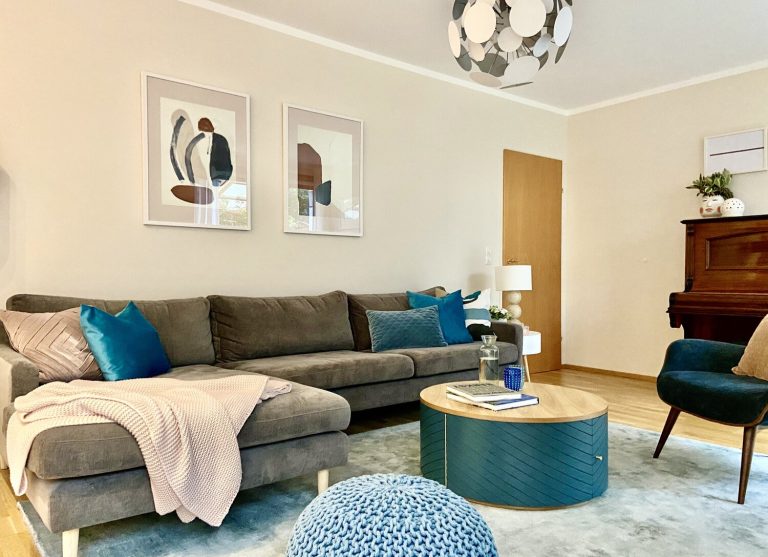
I am thrilled to share this incredible Scandi living room transformation – from chaos to ultimate calmness. What do you think of this makeover? Leave a comment below with your thoughts and let’s chat about how you’re envisioning your own living space upgrade!
