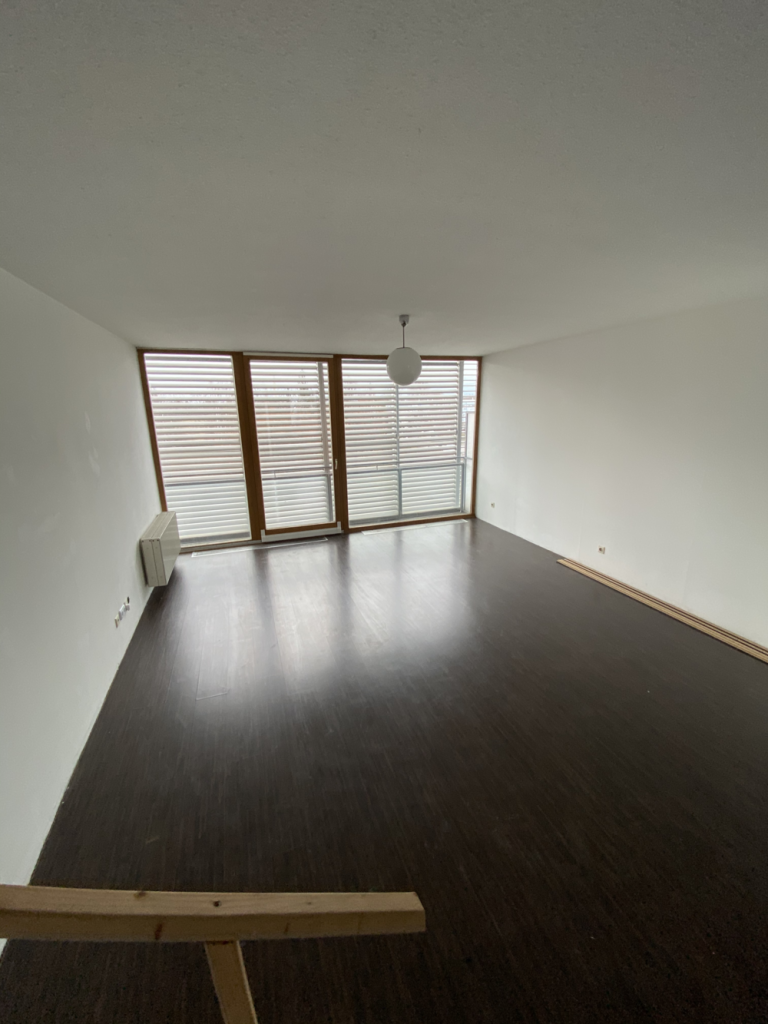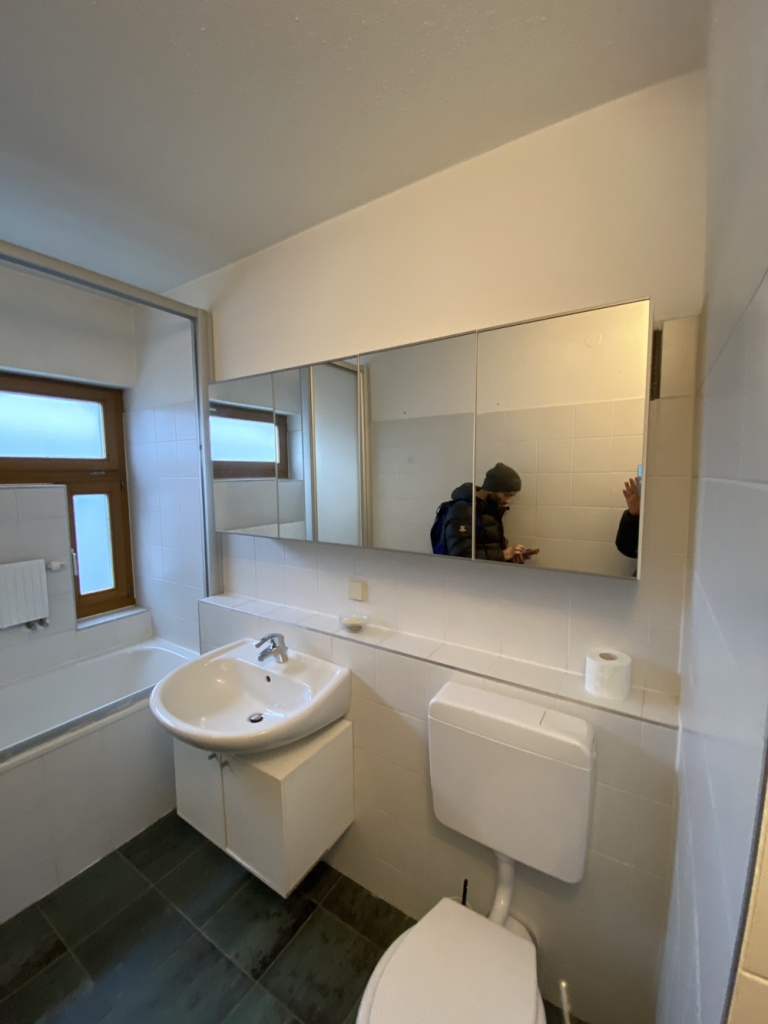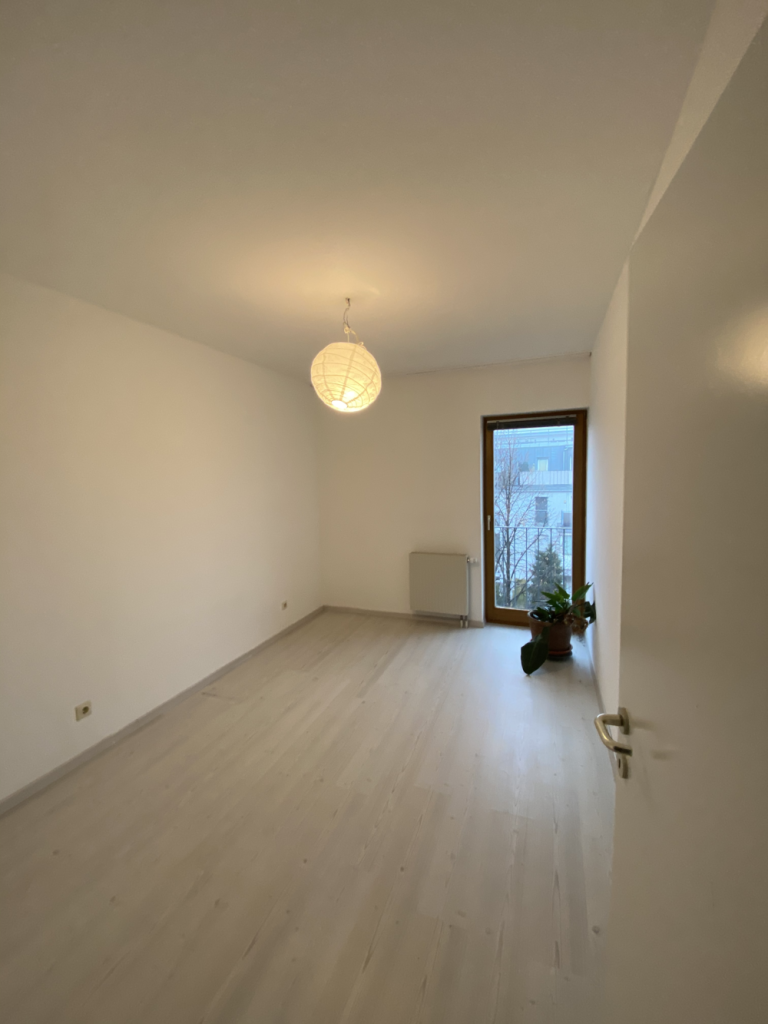Recently I completed a project for a lovely couple. They had just bought their first apartment and needed some help to create a Scandinavian-inspired open-plan home full of warmth for their growing family. This is what it looked like:
After looking at the place together we decided to reconfigure the upper floor to create a home office and a kids room out of one big room, add new flooring throughout, paint the walls and redo the entire bathroom. After having a look at the inspirational images they provided, I created a cool cohesive look for the entire space using a palette of calming grey, blue and green tones throughout, light oak wood furniture, and some bold geometric patterns. Let me show you what we decided to do.
The Living Room
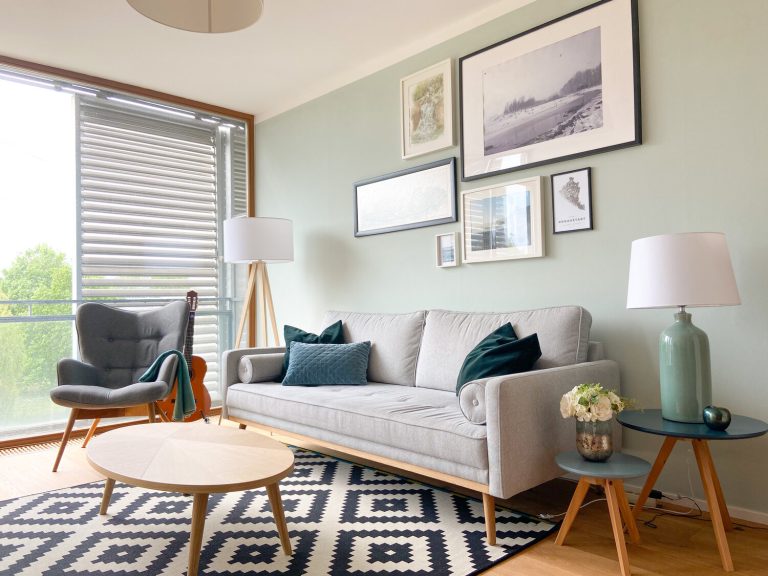
First up, the large open-plan living room.
I decided to create a focal wall behind the sofa to create a clearly defined seating area. Combining a comfy grey sofa with a beautiful structured oak coffee table, a dark grey accent chair and the graphic Ikea rug the couple already owned creates an inviting lounge area for the family and their guests. Instead of hanging a single art piece I decided to have a gallery wall where art that is meaningful to the family could be showcased. The gallery wall offers the possibility to grow over the years as further art pieces are collected.
The Bedroom
My clients wanted a calm, relaxing space to come home to after a long day, so gave them exactly that:
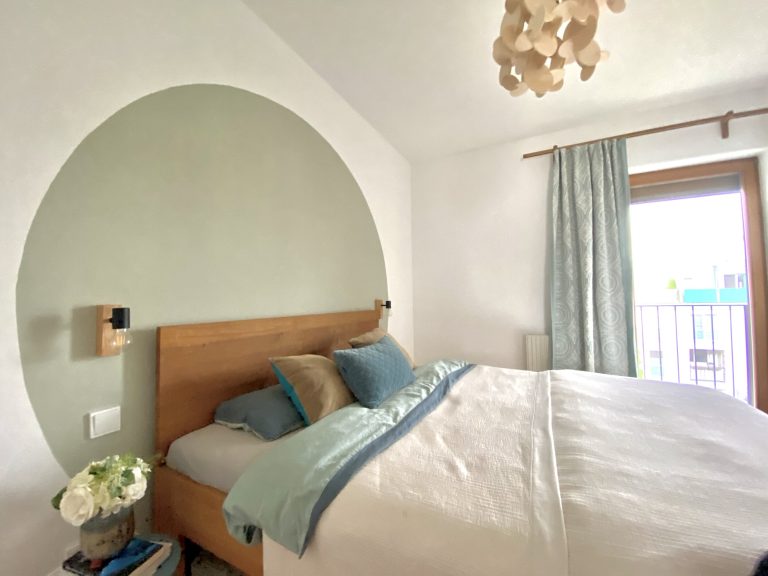
My starting point for the design was a beautiful curtain fabric in a soft blue-green with white embroidery on it.They already owned a simple wooden bed frame so I decided to paint a headboard for the bed, echoing the fluid shapes in the curtains. The round shape of the headboard was repeated in the ceiling light fixture as well as the modern wall sconces on either side of the bed
The Bathroom
This room was the biggest challenge! The bathtub/shower combo was situated right below the window and all the fixtures were on one wall, which created a terrible layout. We needed to rip everything out and start all over again.
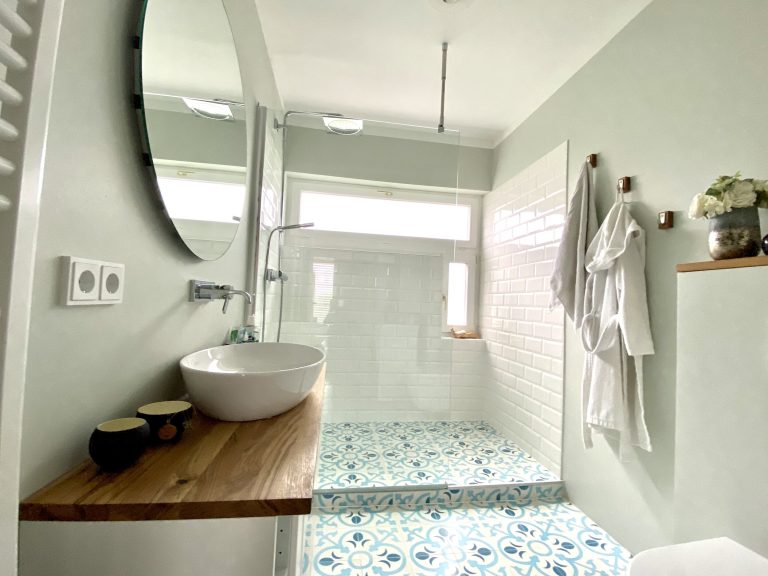
I decided to create a large walk-in shower where the bathtub was situated with a beautiful cabinet with a sink and a round mirror with LED lighting. The star of the show however, is the beautiful Moroccan cement-tile flooring! Together with the modern furniture it creates a calm, cool oasis that the entire family loves.
It was such fun for me to design this modern, Scandi-inspired home! And of course, I alway get to have fun staging and shooting the place:
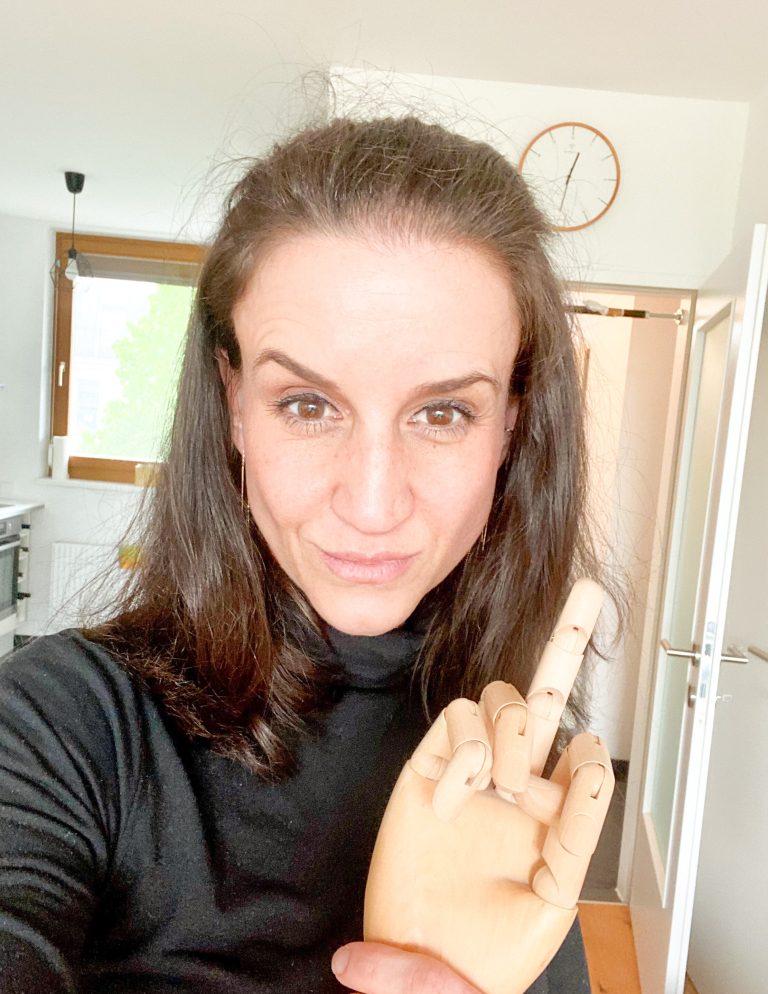
Just admit it, you´d be doing the same thing if you would need to style a large, flexible, wooden hand (it´s from HAY and if you love it as much as I do you can get it here ). Now, please tell me, is this the kind of look you’d love to see in your home? If you love this space and need some help redesigning your own home, then check out my e-design service and drop me a line. I´d be happy to help!
